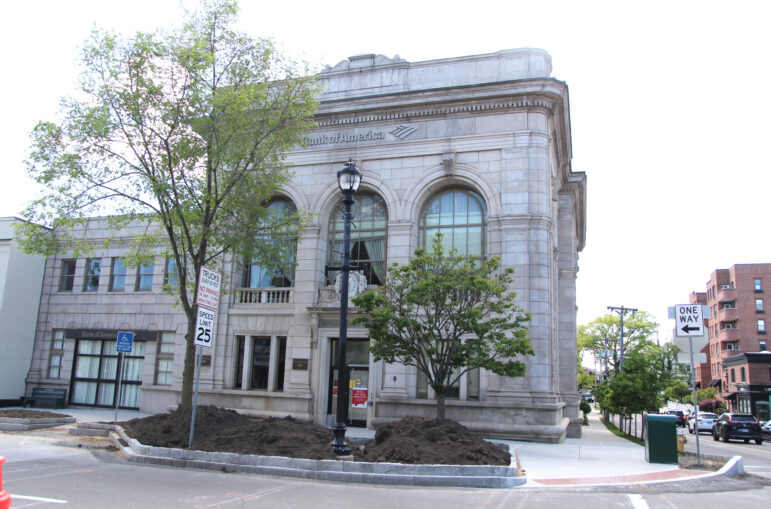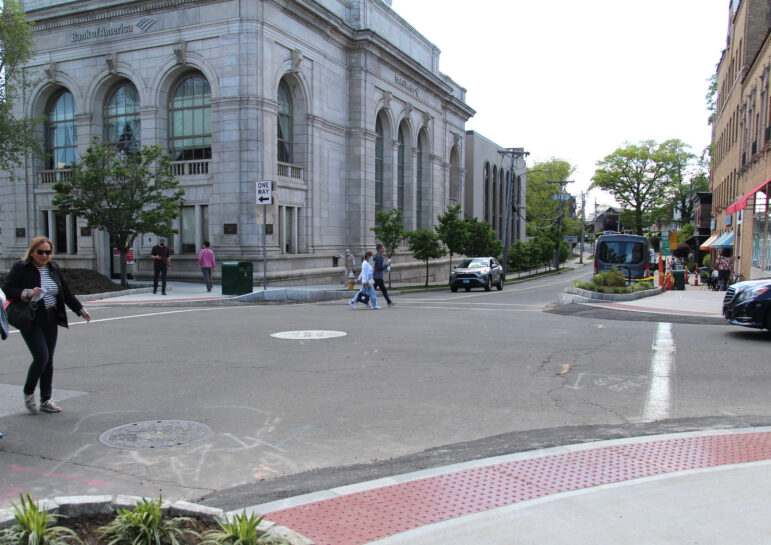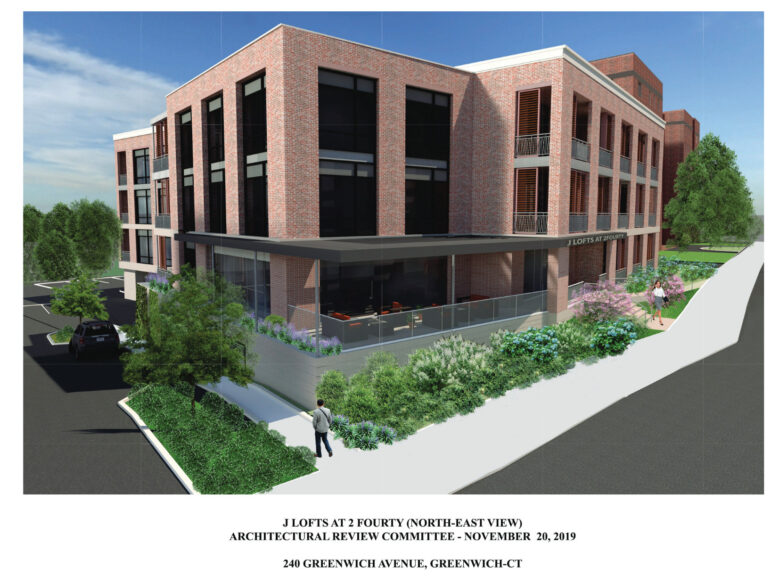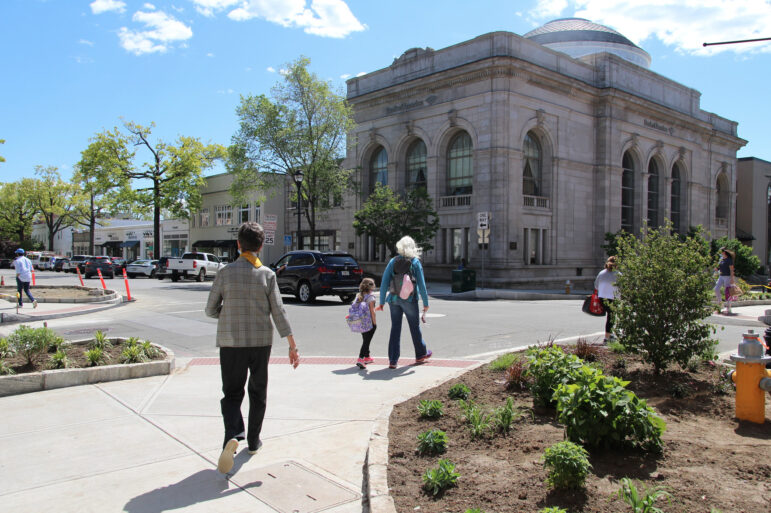A pre-application to develop the parking lot behind Bank of America at 240 Greenwich Ave was discussed at P&Z Tuesday night.
Developer John Fareri was represented by attorney John Tesei, who described the location as partially located in the CGBR zone and partially in the CGB zone, which complicates how to calculate floor area.
The proposal is for a parking garage and multi-family building on the western side of the property – entirely in the CGB zone.
There would be 17 or 18 units, of which 3 remaining would be “affordable” units as defined in Section 8-30g, the State affordable housing statute, and one would be a “moderate” income unit as defined in Section 6-110 of the Town’s Regulations. That regulation was recently revised after a moratorium.
Currently, at 240 Greenwich Ave, Bank of America is housed in the iconic Beaux Arts building that dates back to 1916. It was originally home to Greenwich Trust Company. There location also has an attached office building and drive through teller structures behind the iconic bank.



The P&Z commission recently updated their inclusionary zoning regulation after a moratorium, and the proposal would be for 15 market rate units and 3 affordable units.
The applicant had been before the commission with an application previously, but withdrew their proposal in 2019.
Today the proposed building would feature three stories of residential units and an underground parking level accessed via West Elm Street.
All residents have a terrace or balcony, in addition to the roof top recreation areas.
Attorney Bruce Cohen represented the condo association known as Harbor View next door at 40 West Elm Street. He asked the commission to focus on two issues. First was whether the parking was adequate.
“Mr. Tesei referred to some additional parking opportunities that are available through a license agreement. I point out to you that like most licenses, it’s a revocable arrangement.”
Second, Mr. Cohen said he believed the proposed building would “grossly exceed” the permitted FAR in the zoning lot. He said his clients believed the proposed building was too large and too close to them, and would particularly impact everyone on the east side of the building.
“The position taken by the applicant that the portion of the property – this single zoning lot located in CBGR zone – is exempt from FAR requirements,” Cohen said. “I believe that’s an erroneous statement and it provides a situation that develops with a total development of over 1.2 in FAR.”
“Use group 2, which is located within the CGBR zone is subject to, and not exempt, from FAR limitations,” Cohen continued, adding a suggestion that the applicant submit calculations both to P&Z staff and the Zoning Enforcement Officer.
One of the discussion points was about landscaping. The renderings feature shrubs.
“We’ve been taking a long hard look at the landscape regulations and we’d like people to be looking more carefully at them in terms of heat island effect, shade trees and more robust landscaping,” said P&Z chair Margarita Alban. “We will be looking for that when you return with a full landscape plan.”
During public comment Helen Stark said her husband’s medical practice was within 40 West Elm. “We’re we’re familiar with the parking issues,” she said. “There is no on street parking. It’s maxed out there. I’m concerned the parking outlined in the proposal is not going to be adequate.”
Christina McAleer of 40 West Elm St talked about the value of peace and quiet. “There is already so much noise just from the recent work that has gone on at West Elm and Greenwich Ave – the moving of the curbs, the noise and smell of tar has disrupted the area.”
“There’s already so much congestion in the area, and with the exodus from Manhattan, there’s more people than ever before,” McAleer said.
Trish Santini said she was concerned the project might be constructed at the same time as Greenwich Hospital’s new Smilow Cancer Center, which is another application working its way through P&Z. She asked how the two projects might impact the community in terms of water, sewer and noise.
“You raise a good point,” said P&Z director Katie DeLuca. “I don’t think they’re close enough to have an impact in terms of traffic and things along those lines.”
“For the sewer, the DPW does look at overall capacity and they always look at things in combination,” said P&Z commission chair Margarita Alban.
Another neighbor, Marlene Alonzo, said she was concerned the building would create a “sunlight void” and “canyon effect.
“Though the building is three floors, that’s misleading,” she said. “The building is three floors but when you look at the height and compare it to 40 West Elm, the actual height comes close to our 5th floor. Plus you have the roof deck.”
“We chose about as peaceful a project we could as far as impact on the area,” attorney Tesei said. “Either mixed use or full commercial would be a lot more activity and a lot more noise. It’s de minimis with 17-18 units.”
He noted that the bank exceeded 40 ft in height. “What we’re proposing is something consistent with how this area has been developed,” he said.
Tesei said the CGBR portion of the property has a front building line and a rear building line established and confirmed over a year ago and that the lot was exempt from FAR.
“We could have said we had no FAR therefore the FAR is infinity,” he added. “Let’s look at the CGBR zone and cap it at whatever the commission determines for a 6-110 project.”
As for parking, Tesei said when proposing a new building, the proposal would not increase existing non conformity.
“It does get confusing with the language of CGBR with respect to 6-110,” Ms DeLuca said of the recently rewritten regulation. “We were debating whether to change that language. I’d like to sit down and see the email (the zoning enforcement officer) wrote to Mr. Cohen.”
“I know it’s confusing with 6-110 and we have a case in point,” Ms Alban said. “We need to give a solid answer before the applicant returns.”
Neighbor Peter Malkin questioned the proposed setbacks and issue of FAR being “infinity.”
“The fact there is a driveway doesn’t mitigate the need for a more realistic side setback,” he said.
Mr. Malkin also expressed concern about the description of proposed rooftop activities.
“Those activities would go right into the windows of the people at 40 West Elm, and there is a real question as to whether under the zoning, even under affordable regulation, there is permission for that kind of use of the rooftop,” Making continued. “”It would be a use that would greatly interfere with the quiet enjoyment of the residents of apartments on the east at 40 West Elm Street.”

Lastly, he said despite the focus on floor area, the real question was about traffic – particularly with the bumpouts that have been created on the four sides of Elm Street and Greenwich Ave.
“There’s already been a substantial amount of new congestion and a loss of parking spaces on the street and there’s a real traffic problem,” he said.
Ms Alban summed up the concerns as including parking, floor area, traffic impact and “fitting into the neighborhood.”
She said the applicant needed to return to P&Z with more details on parking, traffic impact, lighting and impact of the roof uses. She said Ms DeLuca would work with the zoning enforcement officer on the floor area issue.
See also: P&Z Watch: Feedback Given on New Private High School on Pemberwick Rd
"behind" - Google News
May 31, 2021 at 07:25AM
https://ift.tt/34yZRew
Neighbors Not Thrilled about Proposed Apartment Building behind Bank of America - Greenwich Free Press
"behind" - Google News
https://ift.tt/2YqUhZP
https://ift.tt/2yko4c8
Bagikan Berita Ini














0 Response to "Neighbors Not Thrilled about Proposed Apartment Building behind Bank of America - Greenwich Free Press"
Post a Comment